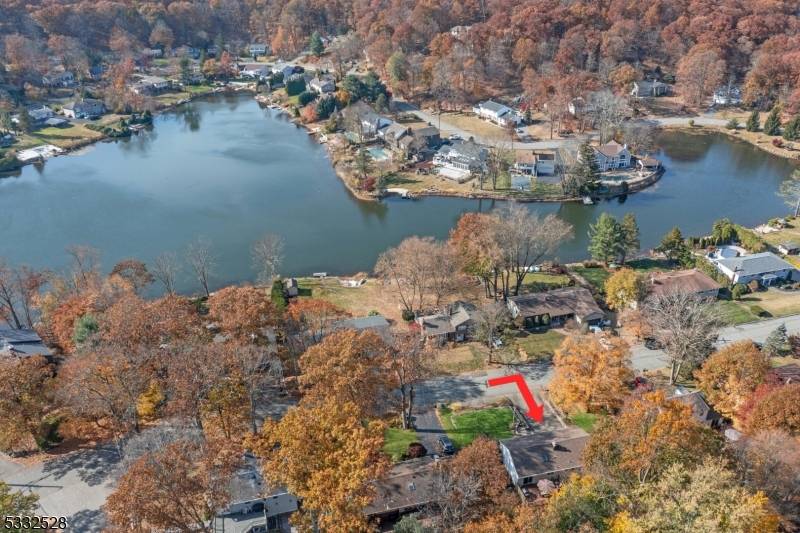UPDATED:
Key Details
Property Type Single Family Home
Sub Type Single Family
Listing Status Under Contract
Purchase Type For Sale
Square Footage 10,629 sqft
Price per Sqft $51
Subdivision High Crest Lake
MLS Listing ID 3944168
Style Raised Ranch
Bedrooms 3
Full Baths 2
HOA Fees $1,209/ann
HOA Y/N Yes
Year Built 1961
Annual Tax Amount $10,697
Tax Year 2024
Lot Size 10,454 Sqft
Property Sub-Type Single Family
Property Description
Location
State NJ
County Passaic
Rooms
Master Bathroom Stall Shower
Master Bedroom Full Bath
Kitchen See Remarks
Interior
Interior Features Blinds, Skylight
Heating OilAbOut
Cooling Ceiling Fan, Central Air
Flooring Tile, Wood
Fireplaces Number 1
Fireplaces Type Rec Room, Wood Burning
Heat Source OilAbOut
Exterior
Exterior Feature Vinyl Siding
Parking Features Built-In Garage
Garage Spaces 2.0
Utilities Available Electric
Roof Type Asphalt Shingle
Building
Lot Description Lake/Water View, Mountain View
Sewer Septic
Water Public Water
Architectural Style Raised Ranch
Schools
Elementary Schools Apshawa
Middle Schools Macopin
High Schools W Milford
Others
Pets Allowed Yes
Senior Community No
Ownership Fee Simple
Virtual Tour https://jumpvisualtours.com/r/474712




