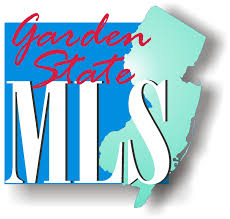UPDATED:
Key Details
Property Type Single Family Home
Sub Type Single Family
Listing Status Under Contract
Purchase Type For Sale
MLS Listing ID 3950533
Style Custom Home
Bedrooms 5
Full Baths 5
Half Baths 1
HOA Y/N No
Year Built 2025
Annual Tax Amount $9,920
Tax Year 2024
Lot Size 0.270 Acres
Property Sub-Type Single Family
Property Description
Location
State NJ
County Union
Rooms
Basement Finished
Master Bathroom Soaking Tub, Stall Shower
Kitchen Center Island, Eat-In Kitchen, Pantry
Interior
Interior Features BarDry, CODetect, CeilCath, FireExtg, CeilHigh, SmokeDet, SoakTub, StallTub, WlkInCls
Heating Gas-Natural
Cooling 2 Units
Flooring Tile, Wood
Fireplaces Number 1
Fireplaces Type Gas Fireplace
Heat Source Gas-Natural
Exterior
Exterior Feature ConcBrd
Parking Features Finished Garage
Garage Spaces 2.0
Utilities Available Gas-Natural
Roof Type Asphalt Shingle, Metal
Building
Sewer Public Sewer
Water Public Water
Architectural Style Custom Home
Schools
Elementary Schools Evergreen
Middle Schools Nettingham
High Schools Sp Fanwood
Others
Senior Community No
Ownership Fee Simple




