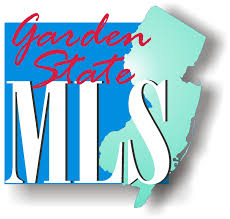UPDATED:
Key Details
Property Type Townhouse
Sub Type Townhouse-End Unit
Listing Status Active
Purchase Type For Sale
Square Footage 1,758 sqft
Price per Sqft $270
Subdivision Coppermine Village
MLS Listing ID 3951394
Style Townhouse-End Unit, Multi Floor Unit
Bedrooms 3
Full Baths 2
Half Baths 1
HOA Fees $417/mo
HOA Y/N Yes
Year Built 1985
Annual Tax Amount $9,315
Tax Year 2024
Lot Size 2,178 Sqft
Property Sub-Type Townhouse-End Unit
Property Description
Location
State NJ
County Hunterdon
Zoning Residential
Rooms
Family Room 28x19
Basement Finished, Full
Master Bathroom Stall Shower
Master Bedroom Dressing Room, Full Bath, Walk-In Closet
Dining Room Formal Dining Room
Kitchen Eat-In Kitchen, Separate Dining Area
Interior
Interior Features Blinds, CODetect, SmokeDet, StallShw, TubShowr, WlkInCls
Heating Gas-Natural
Cooling 1 Unit, Central Air
Flooring Carpeting, Tile, Wood
Fireplaces Number 1
Fireplaces Type Gas Fireplace, Living Room
Heat Source Gas-Natural
Exterior
Exterior Feature Brick, Vinyl Siding
Parking Features Attached Garage
Garage Spaces 1.0
Utilities Available Electric, Gas-Natural
Roof Type Asphalt Shingle
Building
Lot Description Cul-De-Sac, Level Lot, Wooded Lot
Sewer Public Sewer
Water Public Water
Architectural Style Townhouse-End Unit, Multi Floor Unit
Schools
Elementary Schools R.Hunter
Middle Schools Read-Flem
High Schools Huntcentrl
Others
Pets Allowed Yes
Senior Community No
Ownership Condominium




