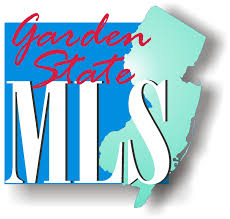UPDATED:
Key Details
Property Type Single Family Home
Sub Type Single Family
Listing Status Active
Purchase Type For Sale
Square Footage 3,505 sqft
Price per Sqft $427
MLS Listing ID 3952992
Style Colonial
Bedrooms 4
Full Baths 4
Half Baths 1
HOA Y/N No
Year Built 2004
Annual Tax Amount $20,168
Tax Year 2024
Lot Size 0.600 Acres
Property Sub-Type Single Family
Property Description
Location
State NJ
County Somerset
Zoning Residential
Rooms
Family Room 25x15
Basement Finished
Master Bathroom Jetted Tub, Stall Shower
Master Bedroom Full Bath, Walk-In Closet
Dining Room Formal Dining Room
Kitchen Breakfast Bar, Center Island, Eat-In Kitchen, Pantry
Interior
Interior Features Blinds, CODetect, CeilCath, FireExtg, CeilHigh, JacuzTyp, SecurSys, SmokeDet, StallShw, TubShowr, WlkInCls
Heating Gas-Natural
Cooling 2 Units
Flooring Carpeting, Tile, Vinyl-Linoleum, Wood
Fireplaces Number 1
Fireplaces Type Family Room, Wood Burning
Heat Source Gas-Natural
Exterior
Exterior Feature Brick, Vinyl Siding
Parking Features Attached Garage, Garage Door Opener
Garage Spaces 3.0
Utilities Available All Underground
Roof Type Asphalt Shingle
Building
Lot Description Cul-De-Sac, Level Lot, Open Lot
Sewer Public Sewer
Water Public Water
Architectural Style Colonial
Schools
Elementary Schools Woodland
Middle Schools Middle
High Schools Whrhs
Others
Senior Community No
Ownership Fee Simple




