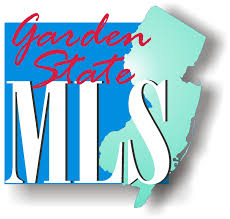OPEN HOUSE
Sat Apr 05, 1:00pm - 4:00pm
Sun Apr 06, 1:00pm - 4:00pm
UPDATED:
Key Details
Property Type Single Family Home
Sub Type Single Family
Listing Status Coming Soon
Purchase Type For Sale
Subdivision Betwn Morris/Vauxhall
MLS Listing ID 3954199
Style Cape Cod
Bedrooms 3
Full Baths 2
HOA Y/N No
Year Built 1945
Annual Tax Amount $10,773
Tax Year 2024
Lot Size 5,662 Sqft
Property Sub-Type Single Family
Property Description
Location
State NJ
County Union
Rooms
Family Room 13x17
Basement Finished
Master Bedroom 1st Floor
Dining Room Formal Dining Room
Kitchen Galley Type, Separate Dining Area
Interior
Interior Features Smoke Detector, Walk-In Closet, Window Treatments
Heating Gas-Natural
Cooling Central Air
Flooring Tile, Wood
Fireplaces Number 1
Fireplaces Type Family Room, Wood Stove-Freestanding
Heat Source Gas-Natural
Exterior
Exterior Feature Stone, Vinyl Siding
Parking Features Attached Garage
Garage Spaces 1.0
Utilities Available Gas-Natural
Roof Type Asphalt Shingle
Building
Lot Description Level Lot
Sewer Public Sewer
Water Public Water
Architectural Style Cape Cod
Schools
Elementary Schools Hannah
Middle Schools Burnet
High Schools Union
Others
Pets Allowed Yes
Senior Community No
Ownership Fee Simple




