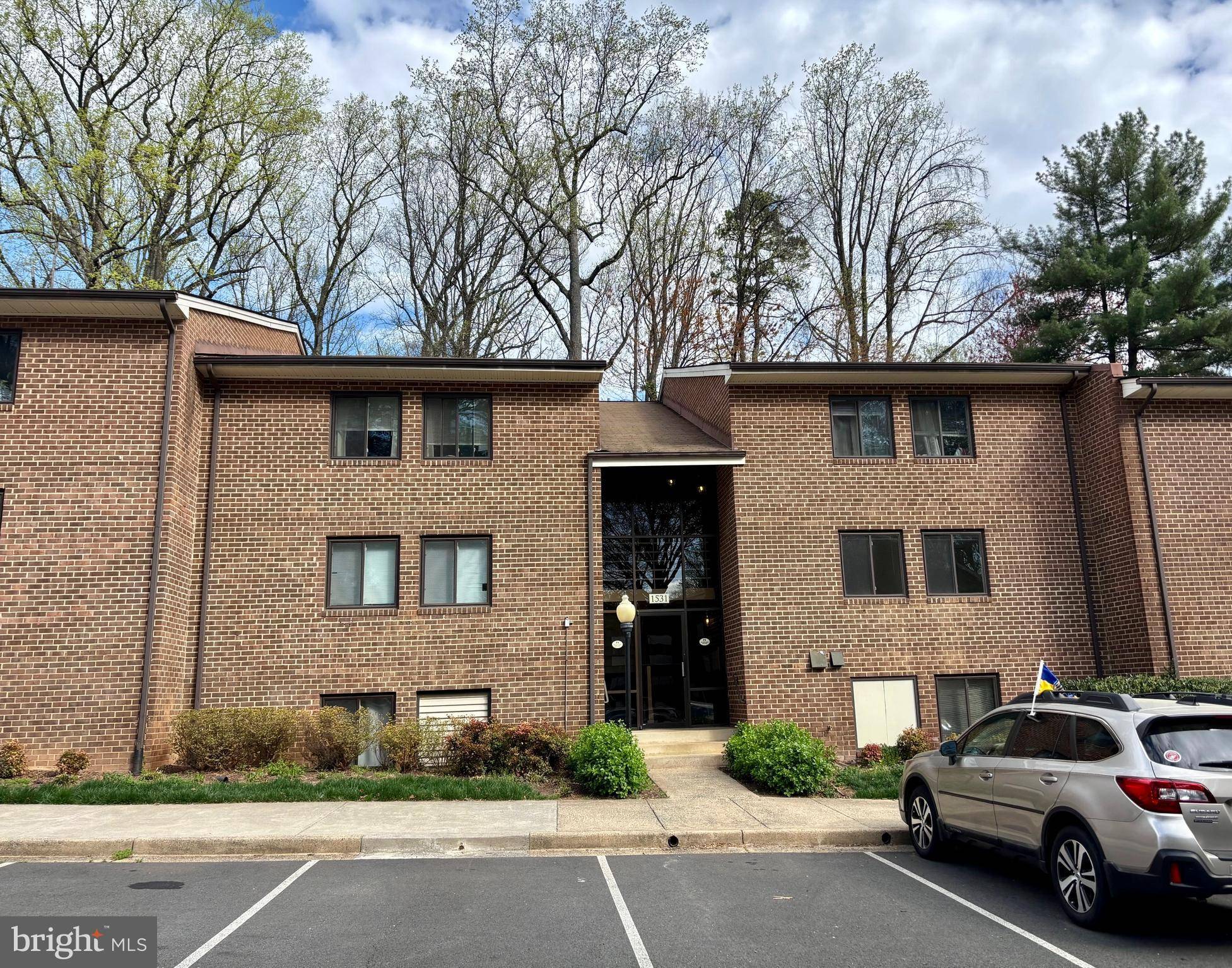OPEN HOUSE
Fri Apr 25, 5:00pm - 7:00pm
UPDATED:
Key Details
Property Type Condo
Sub Type Condo/Co-op
Listing Status Coming Soon
Purchase Type For Sale
Square Footage 993 sqft
Price per Sqft $337
Subdivision Northgate Condo
MLS Listing ID VAFX2228272
Style Traditional
Bedrooms 2
Full Baths 1
Condo Fees $630/mo
HOA Fees $848/ann
HOA Y/N Y
Abv Grd Liv Area 993
Originating Board BRIGHT
Year Built 1971
Available Date 2025-04-25
Annual Tax Amount $3,683
Tax Year 2025
Property Sub-Type Condo/Co-op
Property Description
ALL utilities are included—water, sewer, heat, AC, electric, gas, trash, and even abundant parking—offering unbeatable value and peace of mind. The community offers shared grills, open green space, and a playground, making it easy to enjoy time outdoors with friends, family, or pets. By belonging to Reston Association you have access to all of their pools, tennis, extensive paths and numerous other amenities!
Nestled in a peaceful, tree-lined neighborhood, you'll have easy access to Reston's extensive trail system, nearby parks, shopping, dining, Reston Town Center, and multiple commuter routes. The Metro and Dulles Airport are just minutes away!
Whether you're looking for your first home or a smart investment, this turnkey condo has it all. Be the first to enjoy the newness of the recent renovations! Schedule your visit today!
Location
State VA
County Fairfax
Zoning 372
Rooms
Other Rooms Living Room, Dining Room, Primary Bedroom, Bedroom 2, Kitchen, Primary Bathroom
Main Level Bedrooms 2
Interior
Interior Features Bathroom - Tub Shower, Carpet, Dining Area, Floor Plan - Traditional, Formal/Separate Dining Room, Kitchen - Efficiency, Upgraded Countertops, Walk-in Closet(s)
Hot Water Other
Heating Forced Air
Cooling Central A/C
Equipment Dishwasher, Disposal, Oven - Single, Refrigerator, Stainless Steel Appliances, Washer/Dryer Stacked, Oven/Range - Gas, Built-In Microwave
Furnishings No
Fireplace N
Appliance Dishwasher, Disposal, Oven - Single, Refrigerator, Stainless Steel Appliances, Washer/Dryer Stacked, Oven/Range - Gas, Built-In Microwave
Heat Source Electric
Laundry Dryer In Unit, Washer In Unit
Exterior
Exterior Feature Balcony
Garage Spaces 2.0
Amenities Available Picnic Area, Pool - Outdoor, Tennis Courts, Tot Lots/Playground, Baseball Field, Bike Trail, Community Center, Dog Park, Lake, Pool - Indoor, Soccer Field, Swimming Pool, Tennis - Indoor
Water Access N
Accessibility None
Porch Balcony
Total Parking Spaces 2
Garage N
Building
Story 1
Unit Features Garden 1 - 4 Floors
Sewer Public Sewer
Water Public
Architectural Style Traditional
Level or Stories 1
Additional Building Above Grade, Below Grade
New Construction N
Schools
Elementary Schools Forest Edge
Middle Schools Hughes
High Schools South Lakes
School District Fairfax County Public Schools
Others
Pets Allowed Y
HOA Fee Include Air Conditioning,Common Area Maintenance,Electricity,Ext Bldg Maint,Gas,Insurance,Sewer,Snow Removal,Trash,Water,Pool(s)
Senior Community No
Tax ID 0172 36310012B
Ownership Condominium
Security Features Main Entrance Lock
Acceptable Financing Cash, Conventional, VA, FHA
Horse Property N
Listing Terms Cash, Conventional, VA, FHA
Financing Cash,Conventional,VA,FHA
Special Listing Condition Standard
Pets Allowed Number Limit


