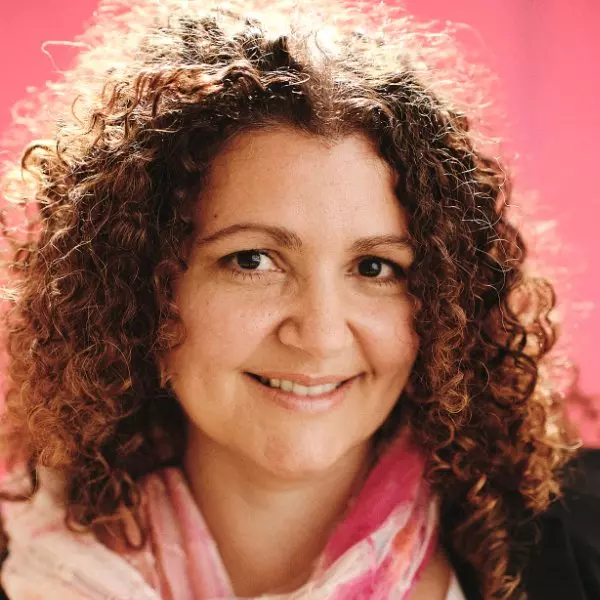$397,000
$399,900
0.7%For more information regarding the value of a property, please contact us for a free consultation.
334 RIVERS EDGE Newtown, VA 23126
3 Beds
3 Baths
4,329 SqFt
Key Details
Sold Price $397,000
Property Type Single Family Home
Sub Type Detached
Listing Status Sold
Purchase Type For Sale
Square Footage 4,329 sqft
Price per Sqft $91
Subdivision None Available
MLS Listing ID VAKQ2000154
Sold Date 03/26/25
Style Ranch/Rambler
Bedrooms 3
Full Baths 3
HOA Fees $8/ann
HOA Y/N Y
Abv Grd Liv Area 4,329
Originating Board BRIGHT
Year Built 2003
Available Date 2025-02-16
Annual Tax Amount $2,295
Tax Year 2024
Lot Size 6.750 Acres
Acres 6.75
Property Sub-Type Detached
Property Description
Rivers Edge - Contemporary Home with 4,329 sq ft located on 6.75 acres of land. Bulit in 2003. Zoned Rural Residential-Formal entry way. Huge first floor master bedroom with au suite. Large formal dining room and formal living room. kitchen/family room combination. Large, enclosed family room to rear of home over looks level lot backing to woods. The upstairs features huge bonus room and several smaller rooms. Property has a small creek and on a few yards from Mattaponi River. Rivers Edge has minor restrictions and $100 per year Hoa Fee (Mainly for road maintenance. Home is priced $50,00 below King and Queen County assessment. Needs Cosmetic TLC and upgrades. More Photos coming
MANY UNIQUE AND APPEALING FEATURES. Beautiful Manor home waiting for its new owner or Investor. Land is open and wooded and very private on this Cul de sac lot Sought after location. SOLD AS IS. Great Investment property. Survey and Health dept info will be added to documents 02/18
Location
State VA
County King And Queen
Zoning RURAL RESIDENTIAL
Rooms
Main Level Bedrooms 3
Interior
Hot Water Electric
Heating Heat Pump(s), Wood Burn Stove
Cooling Heat Pump(s)
Fireplaces Number 1
Fireplace Y
Heat Source Electric
Laundry Main Floor
Exterior
Parking Features Garage Door Opener, Garage - Rear Entry, Inside Access
Garage Spaces 2.0
Utilities Available Electric Available, Phone
Water Access Y
Water Access Desc Canoe/Kayak,Fishing Allowed
View Garden/Lawn
Roof Type Architectural Shingle
Accessibility 2+ Access Exits, 36\"+ wide Halls
Road Frontage HOA, Private
Attached Garage 2
Total Parking Spaces 2
Garage Y
Building
Lot Description Backs to Trees, Front Yard, Level, Rear Yard, Road Frontage, Rural, Stream/Creek
Story 2
Foundation Slab
Sewer Septic Exists
Water Well
Architectural Style Ranch/Rambler
Level or Stories 2
Additional Building Above Grade
New Construction N
Schools
School District King And Queen County Public Schools
Others
Pets Allowed Y
HOA Fee Include Road Maintenance
Senior Community No
Tax ID N0003278R8
Ownership Fee Simple
SqFt Source Estimated
Horse Property N
Special Listing Condition Standard
Pets Allowed No Pet Restrictions
Read Less
Want to know what your home might be worth? Contact us for a FREE valuation!

Our team is ready to help you sell your home for the highest possible price ASAP

Bought with Linda J Bruno • The Bacon Group Incorporated

