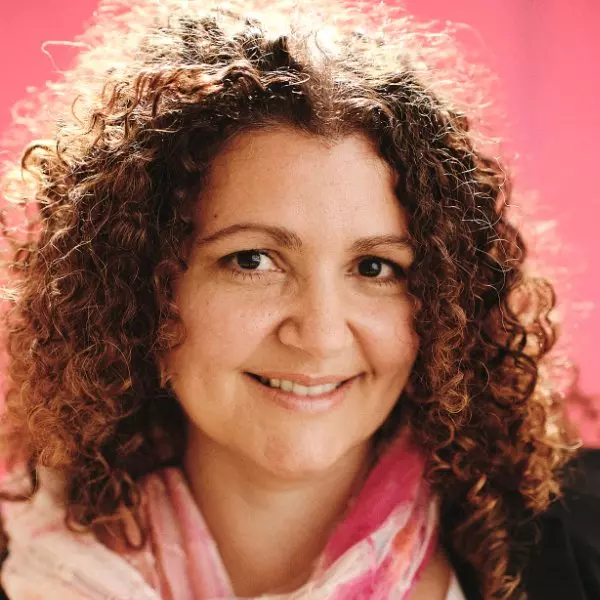Bought with Kerry L Foley • EXP Realty, LLC
$305,000
$299,900
1.7%For more information regarding the value of a property, please contact us for a free consultation.
1510 CEDARHURST RD Shady Side, MD 20764
3 Beds
1 Bath
960 SqFt
Key Details
Sold Price $305,000
Property Type Single Family Home
Sub Type Detached
Listing Status Sold
Purchase Type For Sale
Square Footage 960 sqft
Price per Sqft $317
Subdivision Cedarhurst On The Bay
MLS Listing ID MDAA2105542
Sold Date 04/16/25
Style Ranch/Rambler
Bedrooms 3
Full Baths 1
HOA Y/N N
Abv Grd Liv Area 960
Originating Board BRIGHT
Year Built 1985
Available Date 2025-03-08
Annual Tax Amount $3,015
Tax Year 2024
Lot Size 7,618 Sqft
Acres 0.17
Property Sub-Type Detached
Property Description
This home is a perfect home for first time buyers or buyers looking to downsize to one level living. The spacious rancher boasts an open floor plan with 3 bedrooms and a full bathroom. Lots of closet space in the bathroom and bedrooms. You also have a separate laundry/mudroom space with it's own outside entrance located right behind the kitchen...great for keeping those muddy shoes out of your living space. Oversized front porch to be neighborly and take in nature . Enter through the front door into the family room on the left and kitchen on the right. What a great space for entertaining family and friends. Down the hallway is a full size bathroom and 3 bedrooms. Enjoy the backyard space that's fully fenced in and equipped with a shed for all your extra tools.
Location
State MD
County Anne Arundel
Zoning R5
Rooms
Main Level Bedrooms 3
Interior
Interior Features Kitchen - Country, Kitchen - Table Space, Kitchen - Eat-In, Primary Bath(s), Wood Floors, Floor Plan - Open
Hot Water Electric
Heating Forced Air
Cooling Central A/C, Ceiling Fan(s)
Equipment Dishwasher, Dryer, Oven/Range - Electric, Refrigerator, Stove, Washer
Fireplace N
Appliance Dishwasher, Dryer, Oven/Range - Electric, Refrigerator, Stove, Washer
Heat Source Electric
Exterior
Water Access N
Accessibility None
Garage N
Building
Story 1
Foundation Crawl Space
Sewer Public Sewer
Water Well
Architectural Style Ranch/Rambler
Level or Stories 1
Additional Building Above Grade, Below Grade
New Construction N
Schools
School District Anne Arundel County Public Schools
Others
Senior Community No
Tax ID 020715590037442
Ownership Fee Simple
SqFt Source Assessor
Special Listing Condition Standard
Read Less
Want to know what your home might be worth? Contact us for a FREE valuation!

Our team is ready to help you sell your home for the highest possible price ASAP






