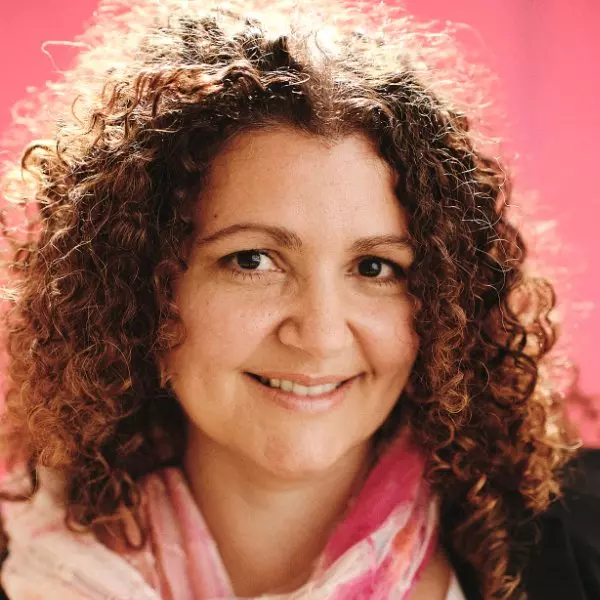Bought with Marion A Romano • The Van Dyk Group
$605,000
$615,000
1.6%For more information regarding the value of a property, please contact us for a free consultation.
32 SHADY STREAM RD Barnegat, NJ 08005
3 Beds
3 Baths
2,647 SqFt
Key Details
Sold Price $605,000
Property Type Single Family Home
Sub Type Detached
Listing Status Sold
Purchase Type For Sale
Square Footage 2,647 sqft
Price per Sqft $228
Subdivision Four Seasons At Mirage
MLS Listing ID NJOC2031742
Sold Date 04/18/25
Style Ranch/Rambler
Bedrooms 3
Full Baths 2
Half Baths 1
HOA Fees $215/mo
HOA Y/N Y
Abv Grd Liv Area 2,647
Originating Board BRIGHT
Year Built 2004
Tax Year 2024
Lot Size 7,305 Sqft
Acres 0.17
Lot Dimensions 67.00 x 109.00
Property Sub-Type Detached
Property Description
Experience the charm of the Sequoia model—a beautifully designed 3 bedroom, 2.5 bathroom home featuring a sunroom and elegant hardwood floors throughout. The gourmet kitchen is a chef's delight, boasting 42" cherrywood cabinets, Corian countertops, a center island, double oven, stainless steel appliances, and two spacious pantries.
The primary bathroom offers both convenience and luxury with a safe walk-in tub and a separate stall shower. A 75-gallon hot water heater is conveniently located in the laundry room, which leads to a two-car garage equipped with a ramp for easy access. The garage also includes a dedicated workshop area with upgraded pull-down stairs for additional storage.
For added comfort and efficiency, the furnace and air conditioning have been recently replaced. This home is a perfect blend of functionality and sophistication!
Location
State NJ
County Ocean
Area Barnegat Twp (21501)
Zoning RLAC
Rooms
Main Level Bedrooms 3
Interior
Hot Water Natural Gas
Heating Forced Air
Cooling Central A/C
Fireplace N
Heat Source Natural Gas
Exterior
Parking Features Additional Storage Area, Garage - Front Entry
Garage Spaces 2.0
Water Access N
Accessibility Grab Bars Mod, Other, Ramp - Main Level
Attached Garage 2
Total Parking Spaces 2
Garage Y
Building
Story 1
Foundation Slab
Sewer Public Sewer
Water Public
Architectural Style Ranch/Rambler
Level or Stories 1
Additional Building Above Grade, Below Grade
New Construction N
Others
Senior Community Yes
Age Restriction 55
Tax ID 01-00095 40-00060
Ownership Fee Simple
SqFt Source Assessor
Special Listing Condition Standard
Read Less
Want to know what your home might be worth? Contact us for a FREE valuation!

Our team is ready to help you sell your home for the highest possible price ASAP






