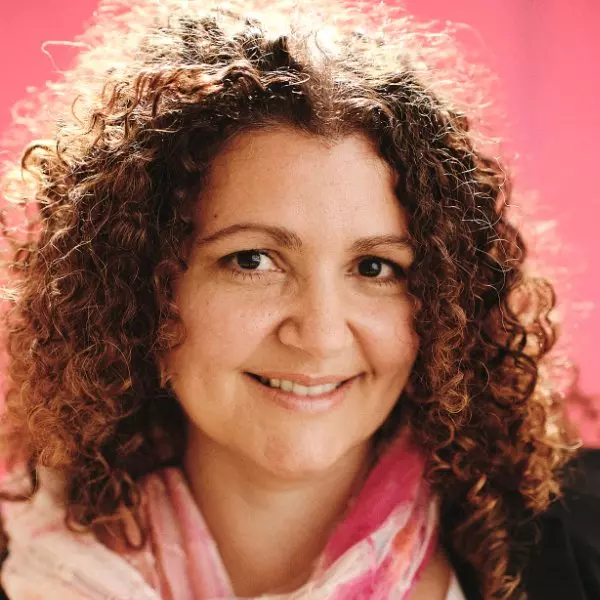Bought with Priti L Malhotra • KW United
$515,000
$515,000
For more information regarding the value of a property, please contact us for a free consultation.
7965 PEBBLE CREEK CT Waldorf, MD 20603
4 Beds
3 Baths
2,326 SqFt
Key Details
Sold Price $515,000
Property Type Single Family Home
Sub Type Detached
Listing Status Sold
Purchase Type For Sale
Square Footage 2,326 sqft
Price per Sqft $221
Subdivision Settle Woods
MLS Listing ID MDCH2040392
Sold Date 04/25/25
Style Colonial
Bedrooms 4
Full Baths 2
Half Baths 1
HOA Fees $88/mo
HOA Y/N Y
Abv Grd Liv Area 2,326
Originating Board BRIGHT
Year Built 1999
Available Date 2025-03-07
Annual Tax Amount $5,291
Tax Year 2025
Lot Size 0.382 Acres
Acres 0.38
Property Sub-Type Detached
Property Description
Welcome to your new home at 7965 Pebble Creek Ct, Waldorf, MD! This stunning single-family residence offers an expansive 2,318 square feet of living space, featuring 4 spacious bedrooms and 2.5 well-appointed bathrooms. As you enter, you'll be greeted by the warm ambiance of beautiful hardwood floors that flow seamlessly throughout the home.
The kitchen features newly installed stainless steel appliances, including a refrigerator/freezer, stove, and microwave making it a chef's delight. The open layout allows for effortless entertaining and daily living, complemented by a cozy fireplace that adds a touch of elegance to the living area.
The primary suite is a true retreat, boasting a generous walk-in closet and a luxurious bathroom with a soaking tub, perfect for unwinding after a long day. The additional 3 bedrooms provide ample space for all your needs, whether a home office, gym, or hobby room. The included washer and dryer are also new and their convenient location on the top floor, with the bedrooms, makes laundry easy!
Step outside to your private patio and enjoy the serenity of the backyard, an ideal spot for outdoor gatherings or quiet relaxation. The property also includes a storage shed, with a new roof, for all your organizational needs.The roof of the home was re-done 8 months ago giving peace of mind!
Convenience is key with an attached garage and plenty of on-site private parking in the driveway. The included washer and dryer add to the practicality of this exceptional home.
Don't miss the opportunity to make this your dream home. Schedule a viewing today and experience the perfect blend of comfort, style, and functionality!
Location
State MD
County Charles
Zoning RL
Interior
Interior Features Family Room Off Kitchen, Breakfast Area, Dining Area, Chair Railings, Window Treatments, Primary Bath(s), Wood Floors, Floor Plan - Open, Bathroom - Soaking Tub, Ceiling Fan(s), Kitchen - Island
Hot Water Electric
Heating Heat Pump(s)
Cooling Heat Pump(s)
Fireplaces Number 1
Fireplaces Type Gas/Propane, Fireplace - Glass Doors, Mantel(s), Screen
Equipment Washer/Dryer Hookups Only, Dishwasher, Disposal, Dryer, Microwave, Oven/Range - Electric, Range Hood, Refrigerator, Stove, Washer
Furnishings No
Fireplace Y
Appliance Washer/Dryer Hookups Only, Dishwasher, Disposal, Dryer, Microwave, Oven/Range - Electric, Range Hood, Refrigerator, Stove, Washer
Heat Source Electric
Laundry Upper Floor, Dryer In Unit, Washer In Unit, Has Laundry
Exterior
Exterior Feature Patio(s)
Parking Features Garage Door Opener, Garage - Side Entry
Garage Spaces 8.0
Water Access N
Accessibility None
Porch Patio(s)
Attached Garage 2
Total Parking Spaces 8
Garage Y
Building
Story 2
Foundation Crawl Space
Sewer Public Septic
Water Public
Architectural Style Colonial
Level or Stories 2
Additional Building Above Grade, Below Grade
New Construction N
Schools
School District Charles County Public Schools
Others
Senior Community No
Tax ID 0906243231
Ownership Fee Simple
SqFt Source Assessor
Horse Property N
Special Listing Condition Standard
Read Less
Want to know what your home might be worth? Contact us for a FREE valuation!

Our team is ready to help you sell your home for the highest possible price ASAP






